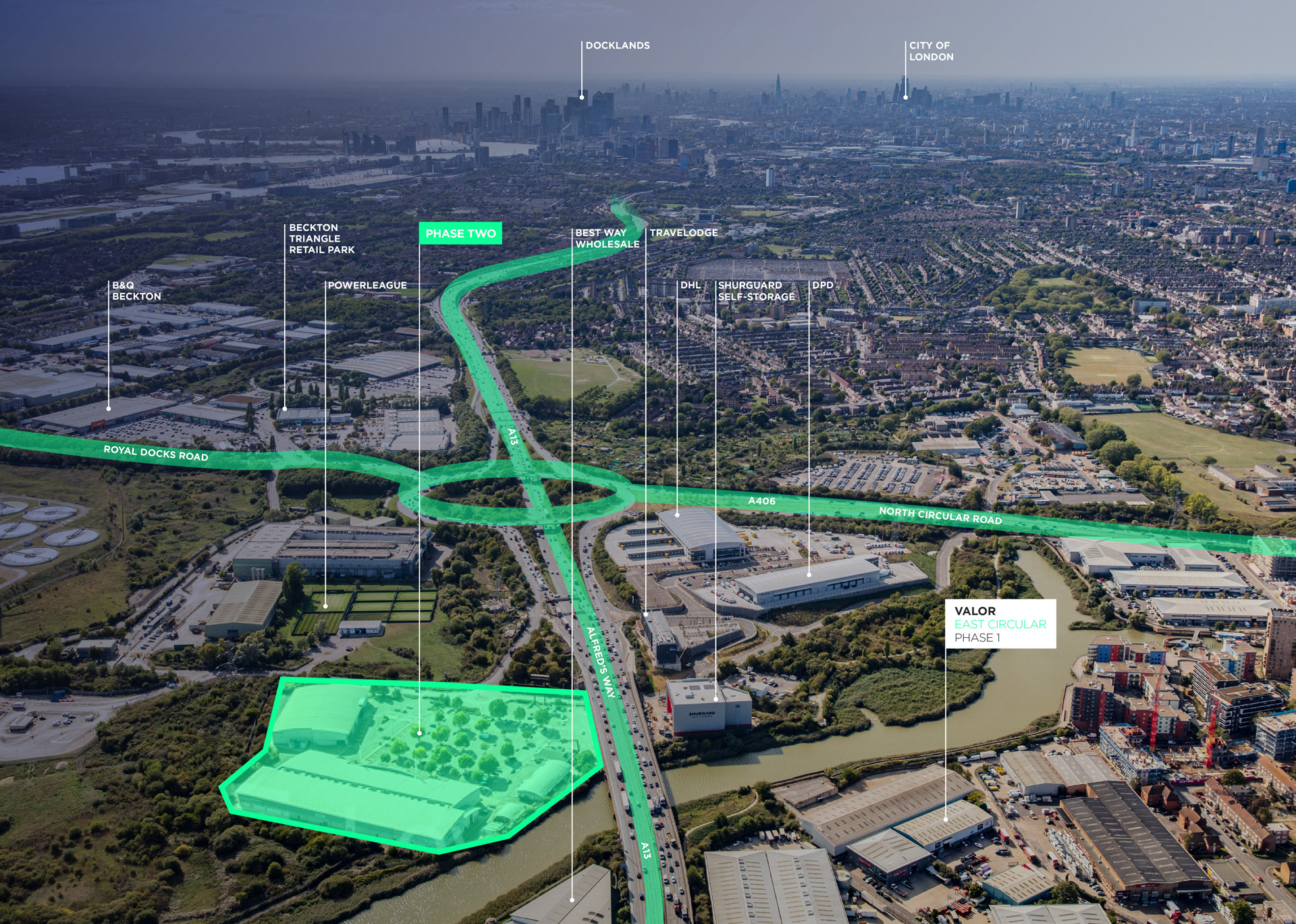

NOTABLE LOCAL OCCUPIERS INCLUDE









The estate comprises four brand new Grade A speculatively developed warehouses of steel portal frame construction. Each of the warehouses are detached with extensive secure yards and separate staff car parking. The warehouses will be highly energy efficient and targeting an EPC A rating and BREEAM Excellent rating. The units will include ESG credentials such as EV charging stations and LED lighting.
| UNIT |
WAREHOUSE SQ FT |
OFFICE CORE SQ FT |
FF OFFICE SQ FT |
SF OFFICE SQ FT |
TOTAL SQ FT |
TOTAL SQ M |
|---|---|---|---|---|---|---|
| 100 | 68,017 | 1,588 | 6,084 | 3,336 | 85,109 | 7,907 |
| 200 | 21,513 | 1,229 | 4,666 | - | 27,408 | 2,546 |
| 300 | 61,620 | 1,168 | 4,803 | 4,803 | 77,201 | 7,172 |
| 400 | 28,842 | 1,178 | 4,990 | - | 35,010 | 3,253 |
| UNIT | EAVES Height |
YARD DEPTH (M) |
DOCK LEVEL DOORS |
LEVEL ACCESS DOORS |
CAR PARKING |
|
| 100 | 15 | 55.5 | 7 | 1 | 75 | |
| 200 | 10 | 27 | 0 | 2 | 15 | |
| 300 | 15 | 37 | 7 | 2 | 29 | |
| 400 | 12.5 | 34 | 0 | 3 | 17 |
 Electric Car Charging Points
Electric Car Charging Points  1.6 MVA Power on site
1.6 MVA Power on site  c.116 covered cycling parking spaces
c.116 covered cycling parking spaces  CAT A Office accommodation
CAT A Office accommodation  Biodiversity Net Gain
Biodiversity Net Gain  24/7 UNRESTRICTED USE
24/7 UNRESTRICTED USE  UP TO 55.5M YARD DEPTH
UP TO 55.5M YARD DEPTH  BREEAM Excellent
BREEAM Excellent  SECURE yards
SECURE yards  PIR Office Lighting Controls
PIR Office Lighting Controls  PV Cells
PV Cells  USE CLASSES B2 AND B8
USE CLASSES B2 AND B8 





The property is situated just off the east side of Jenkins Lane, which leads south to the A13 trunk road and the intersection with the A406 North Circular. This provides access to the M11 and M25 (Junctions 30/31) and Central London.
| Road | Miles | Mins |
|---|---|---|
| A13 | 0.1 | 1 |
| A1010 | 0.3 | 2 |
| A406 North Circular | 0.6 | 3 |
| A12 | 4.3 | 6 |
| M11 J4 | 5.6 | 8 |
| M25 J30 | 9.2 | 12 |
EPC A+
Upon Application
Each party to bear their own legal costs in this transaction.
The units are available by way of new FR&I leases on terms to be agreed.
For further information or to arrange an inspection please contact the joint agents:

Dom Whitfield
dwhitfield@savills.com
07870 555 936
Natasha Ryan
natasha.ryan@savills.com
07812 760 310

Richard Flood
rflood@lsh.co.uk
07754 674 580
Charis Lovegrove
clovegrove@lsh.co.uk
07566 794 225
Akhtar Alibhai
aalibhai@lsh.co.uk
07909 684 801

Jake Huntley
jake.huntley@dtre.com
07765 154 211
Robert Cohu
robert.cohu@dtre.com
0786 0659 043
Hugh Stanton
hugh.stanton@dtre.com
077 3035 7434

Dom Whitfield
dwhitfield@savills.com
07870 555 936
Natasha Ryan
natasha.ryan@savills.com
07812 760 310

Richard Flood
rflood@lsh.co.uk
07754 674 580
Charis Lovegrove
clovegrove@lsh.co.uk
07566 794 225
Akhtar Alibhai
aalibhai@lsh.co.uk
07909 684 801

Jake Huntley
jake.huntley@dtre.com
07765 154 211
Robert Cohu
robert.cohu@dtre.com
0786 0659 043
Hugh Stanton
hugh.stanton@dtre.com
077 3035 7434